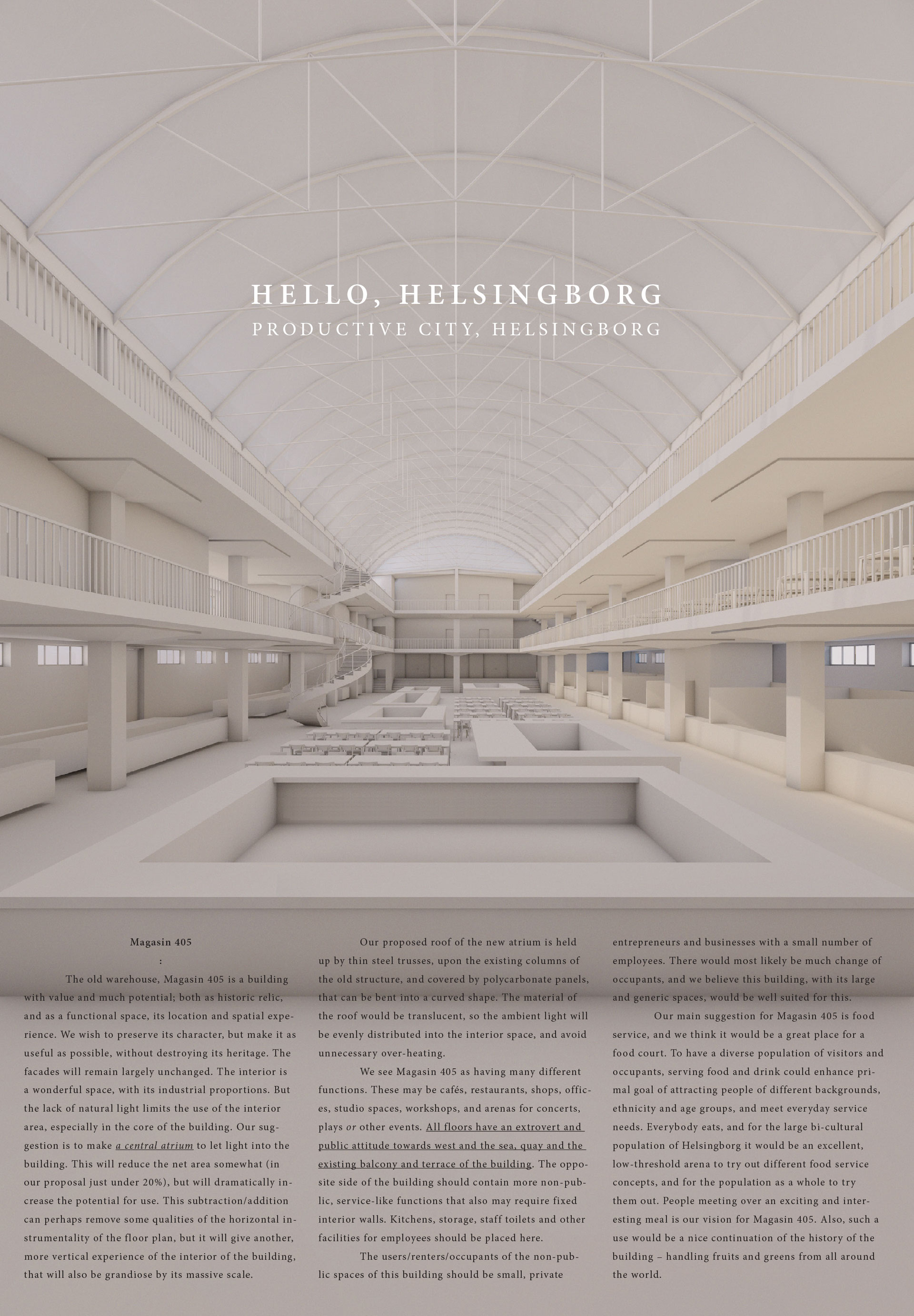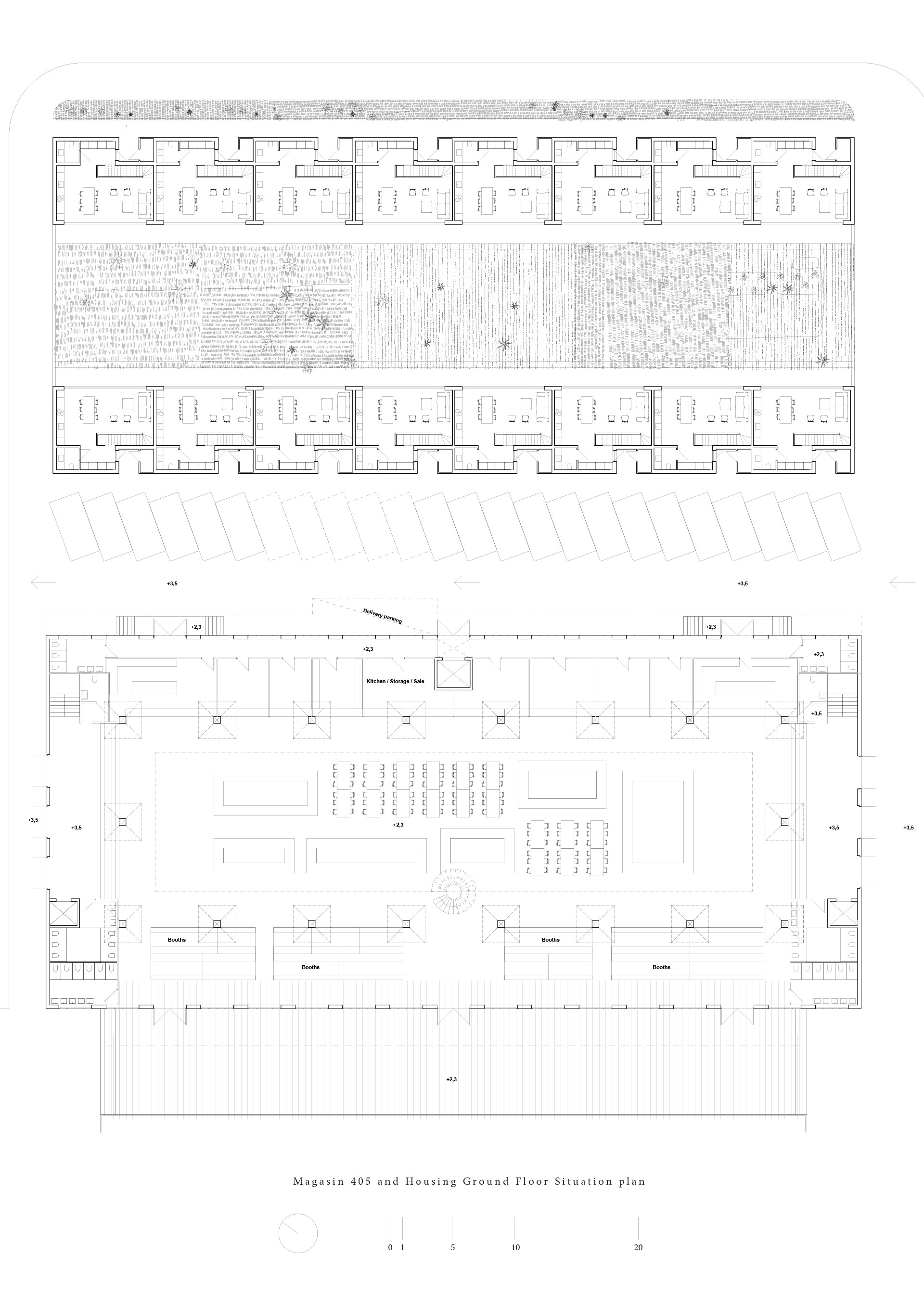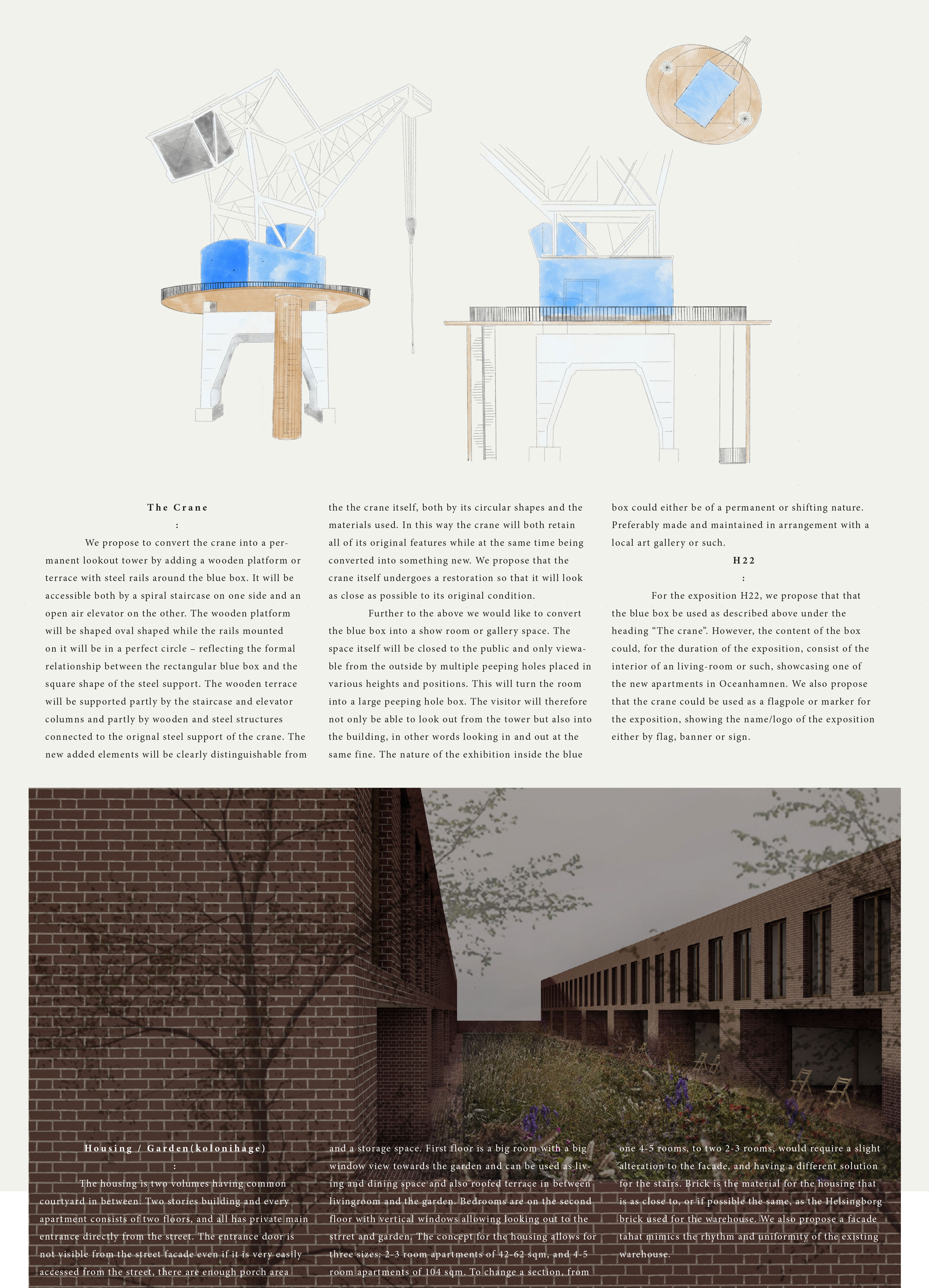
Hello, Helsingborg
Our idea for Magasin 405 is to keep the facade and have translucent atrium on top to get the ambient diffused light inside. The program will be cafés, restaurants, shops, studio spaces, workshops, and arenas for concerts, plays or other events. Housing is courtyard typology with a garden or kolonihage in between, which is making enough distance to each apartment. Every apartment has its own entrance on the street level and all apartments has one big common living space on the ground level having big window towards courtyard, second floor is bedrooms and there are three different sizes. (83 sqm, 100 sqm, and 122 sqm.) The crane will be transformed into a looking tower with a circular wooden terrace around the blue box. The box will be turned into a form of peeping hole exhibition box.
AUTHORS
YOUNG EUN CHOI (KR), ARCHITECT
JON DANIELSEN AARHUS (NO), ARCHITECT
TORE HOLBERG (NO), ARTIST
Board 1 →
Board 2 →
Board 3 →

